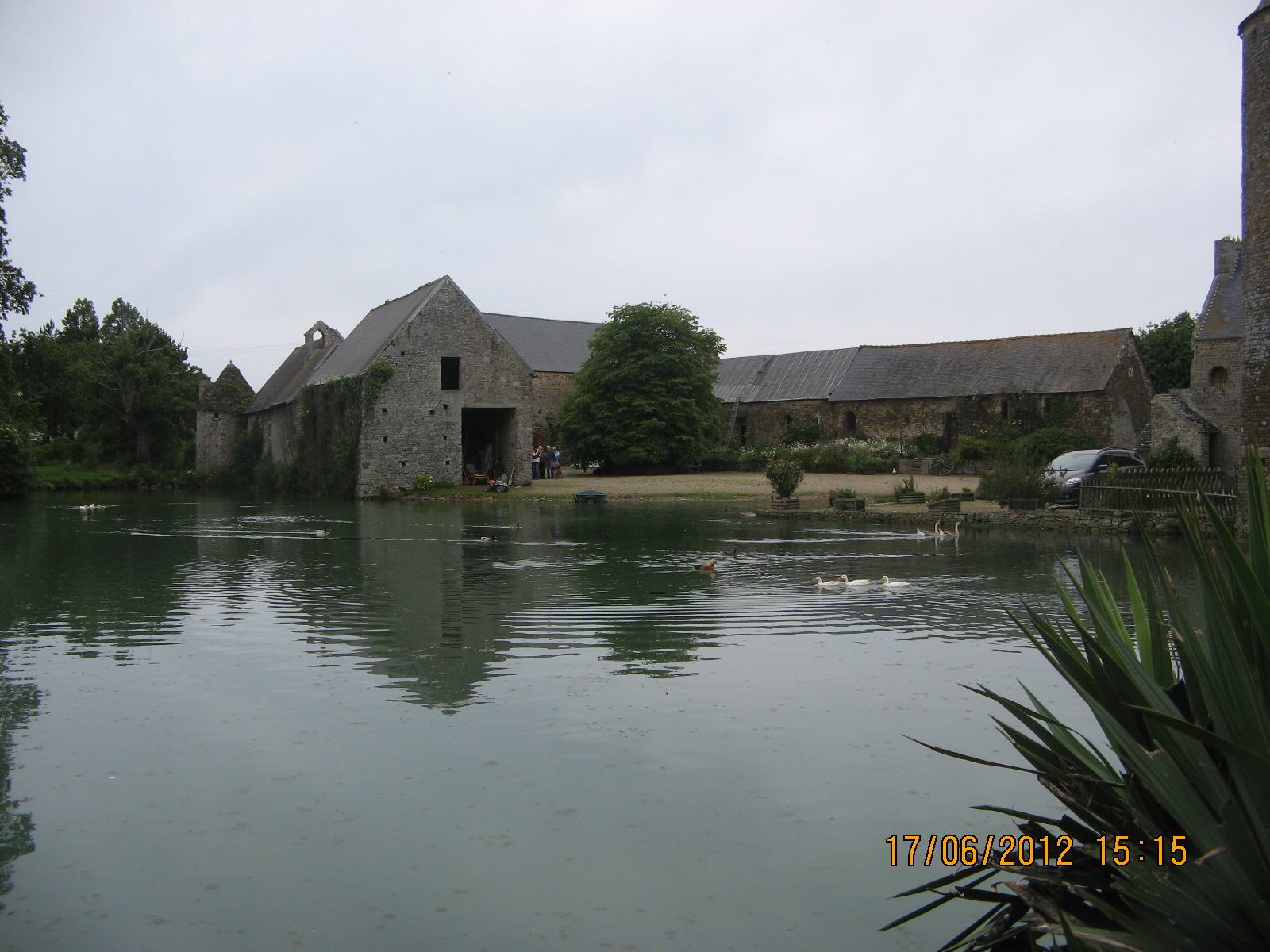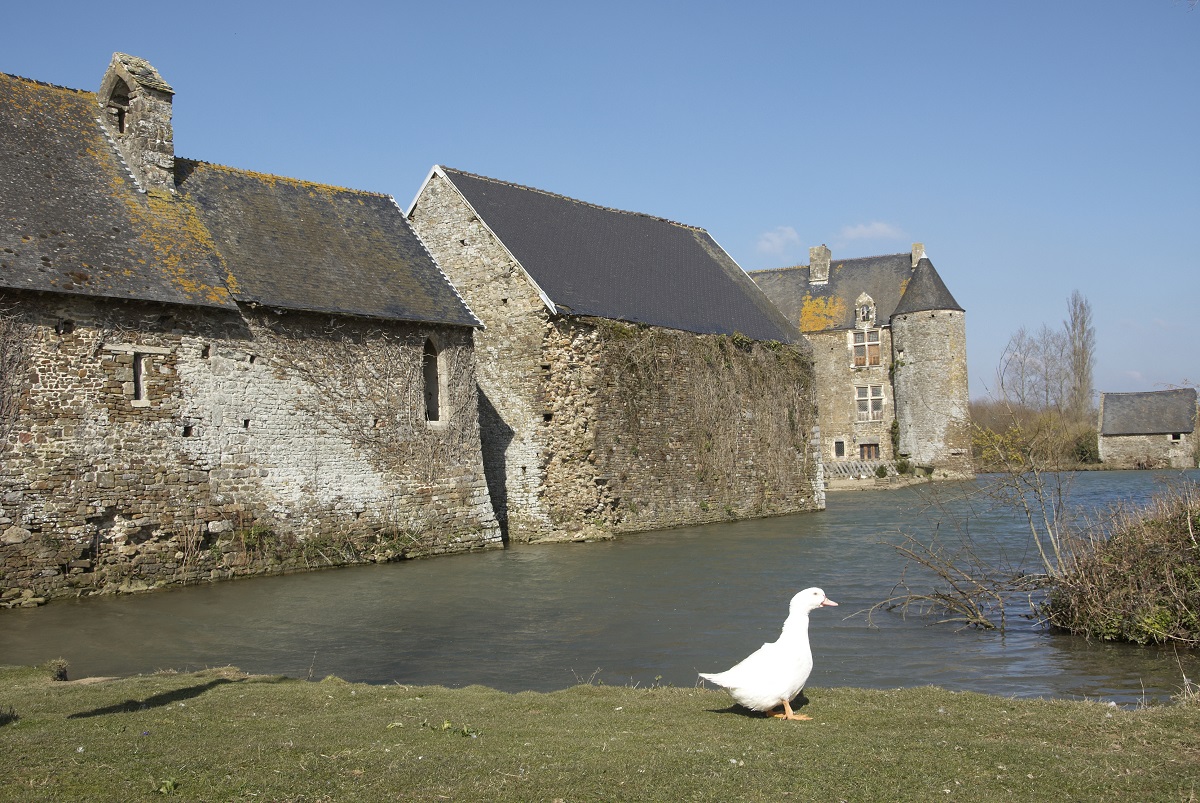The old barn.
The last building in common use blocks the gable of the chapel, but appears, nonetheless, to be very ancient. The work done on a carriage house door of the gutter wall, which crumbled into the courtyard, is visible. A smaller door was opened and was in turned blocked up.
The framework of this building is ancient and adapted to the use of a hayloft on the upper level. The bare tie-beams are very high and the foot of the rafters is curved towards the interior of the building, thus enabling maximum volume for feed storage.
Continue on the Guided Tour, go to the Residence or Return to the welcome page of the Guided Tour.


