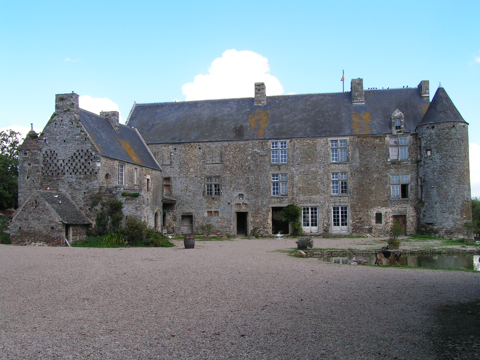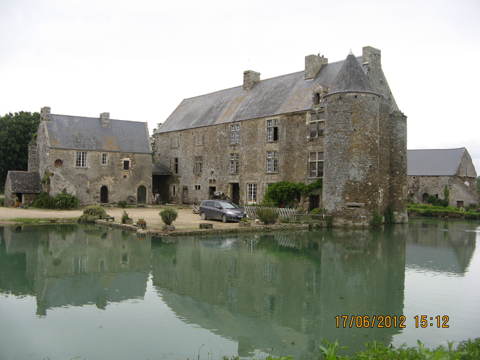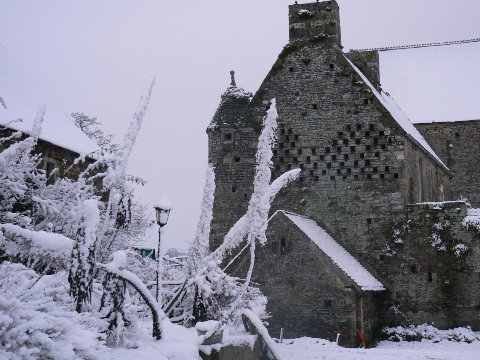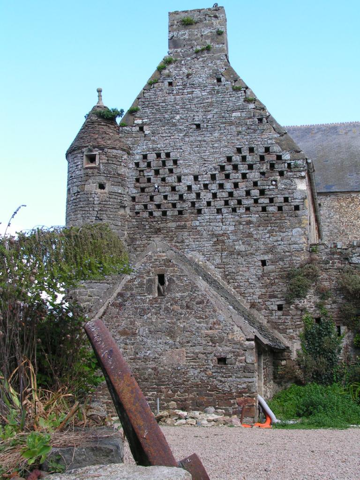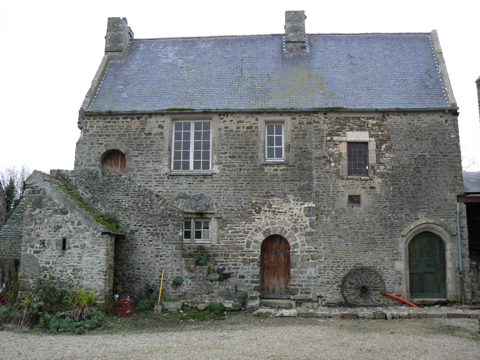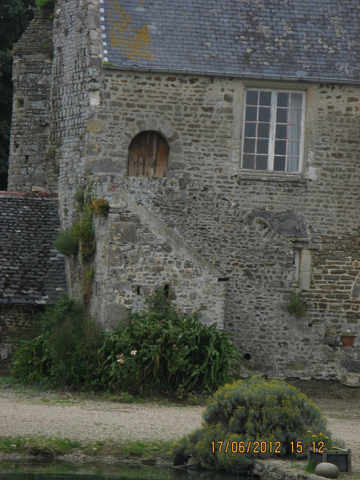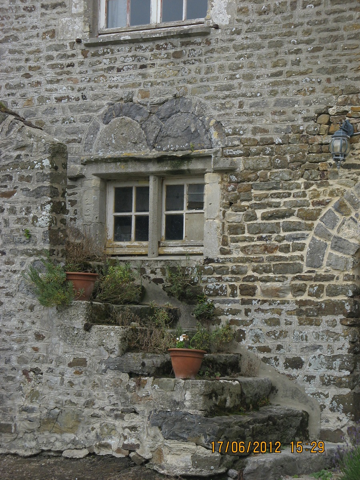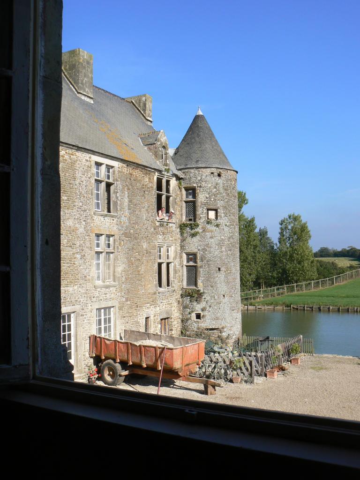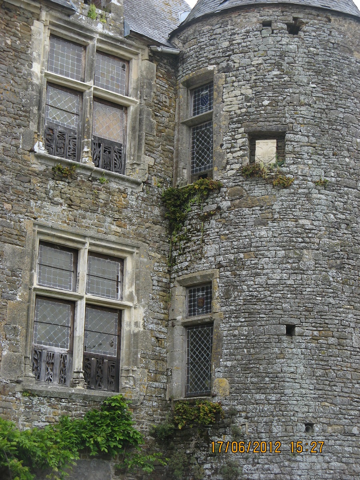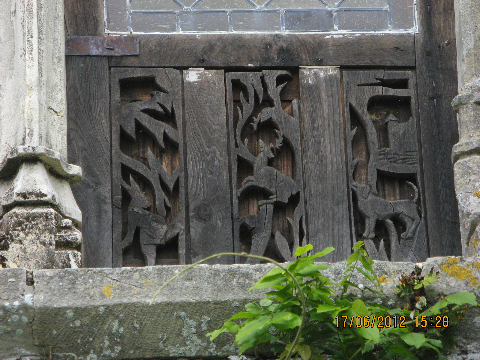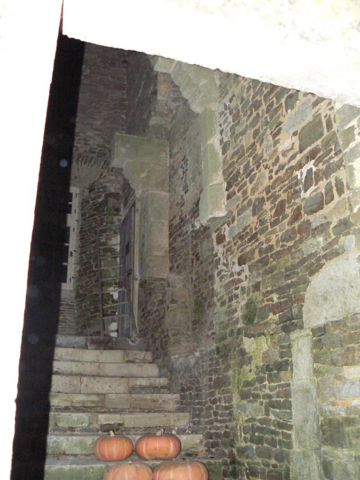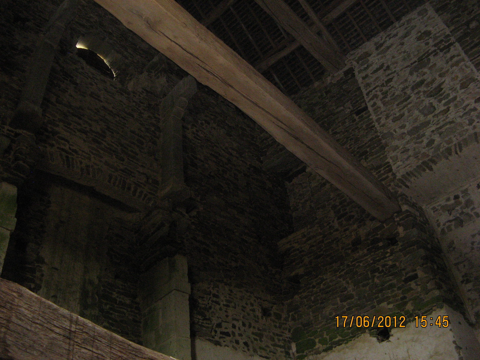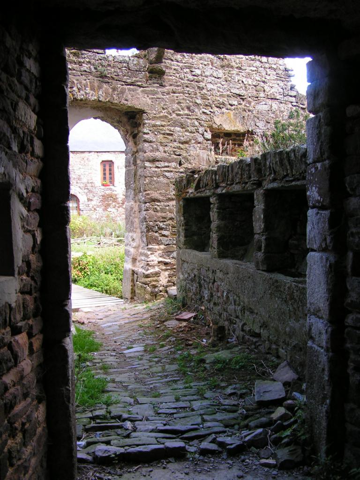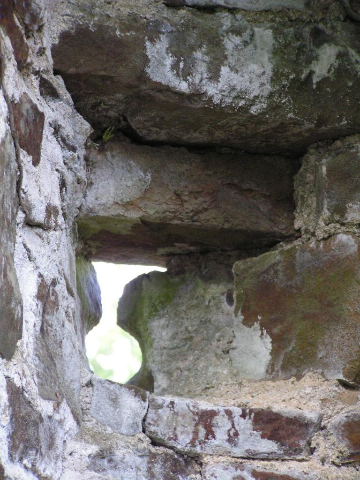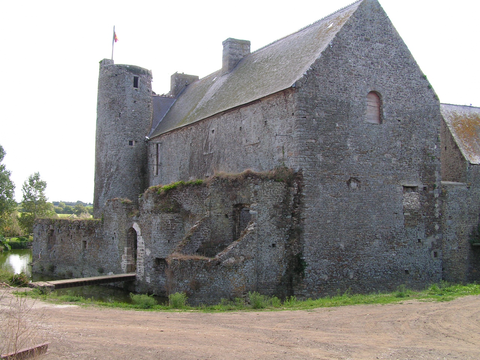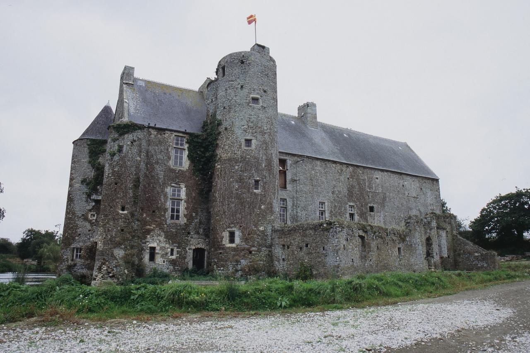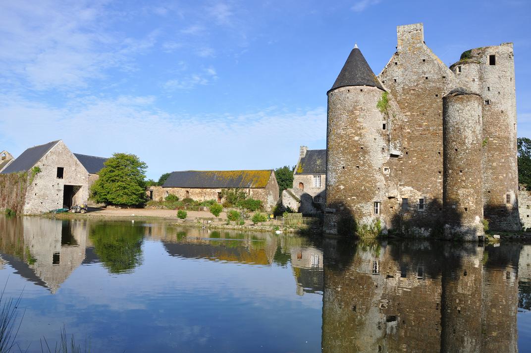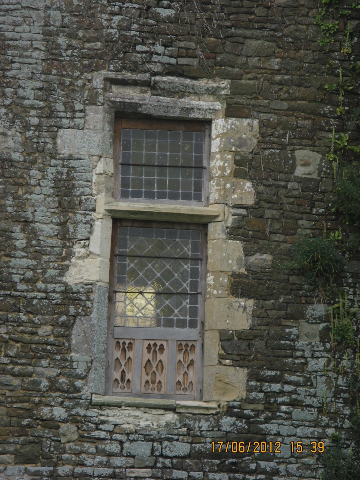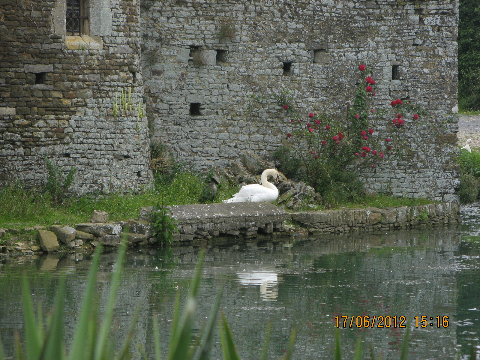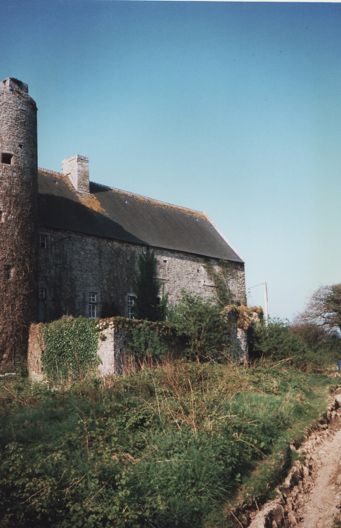The Lord’s Residence
page 1/4
This is a huge, square building in which you can discern the revisions that took place over a number of different eras, including the 20th century.
There are three distinct parts: the first (?) lordly dwelling constitutes the wing of the current building, to the left looking at the whole thing from the courtyard. Small in size, it could have been constructed in haste after the destruction of the stronghold castle, after the annexation of Normandy in 1204. From the period of construction, there only remains the structure of the building. It came from a layout typical of Anglo-Norman lordly dwellings called a “chamber block” by English archaeologists: A cellar on the ground floor above which is found the bedroom of the lord which is accessible by a straight, exterior staircase on the façade. The handrail of the staircase does not go all the way to the bottom in order to allow the lord to easily mount his horse, which a servant would bring to the foot of the stairs. This building includes a dovecot in the thickness of the gable and the openings would have traced the layout of the grounds that made up the fief of the Park. It’s an external sign of wealth for the lord.
The bartizan of this gabled dovecot, accessible from the ancient lordly chamber served as a latrine and also contains niches for pigeons. It, too, is pierced with a musket-slit and thus served as a defense. The small recess in front of the stairs is also pierced with numerous slits but is of a later construction. At the foot of the gable dovecot, there is an area that harbored an oven, which has today been turned into a smoking room. The master of the place would have occupied these small loggings during the construction of a real master’s residence. It then remained, nonetheless, a warm and comfortable logging reserved for the exclusive use of the Lord of the Park.
To Continue on the Guided Tour of the Residence, click on the arrow below.

